While it may seem that the scope of modern construction with its ‘pillars’ of concrete and glass has taken the advanced path, the vast scope of ancient architecture had already traversed the progressive route by the sheer design quality and workmanship of some incredible buildings and structures (a few of which were even built more than 5,000 years ago). So, without further ado, let us check out 10 such exceptional ancient man-made structures that still manage to baffle us after millennia have passed since their construction.
Contents
- Gobekli Tepe, Turkey (circa pre 9000 BC)
- Hypogeum of Hal-Saflieni, Malta (circa pre 4000 BC)
- Newgrange, Ireland (circa 3200 BC)
- The Great Pyramid Of Giza, Egypt (circa 2560 BC)
- Mohenjo-Daro, Indian Subcontinent (circa 2500 BC)
- Great Dam of Marib, Yemen (circa 800 BC)
- Parthenon, Greece (circa 438 BC)
- The Great Wall of China, China (circa 221 BC)
- Pont du Gard, France (circa 50 AD)
- Colosseum, Italy (circa 70 AD)
Gobekli Tepe, Turkey (circa pre 9000 BC)
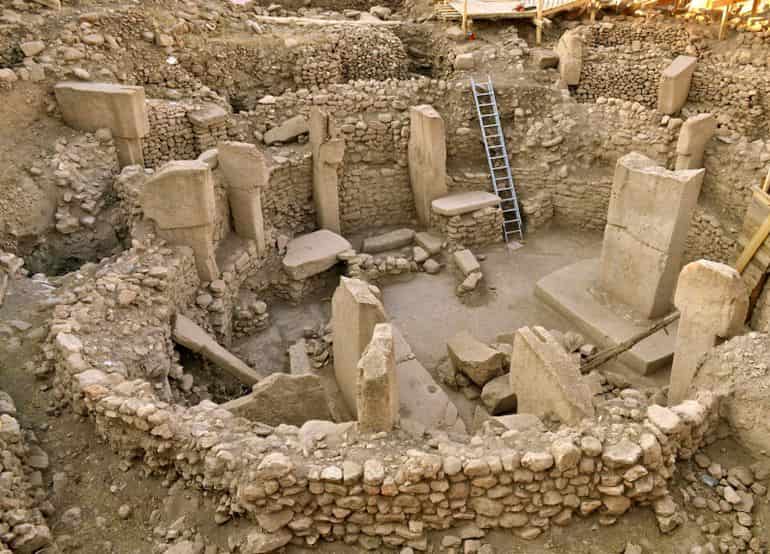
Located in the Southeastern Anatolia Region of Turkey, the mysterious Gobekli Tepe (or ‘Potbelly Hill’) boasts of an archaeological mound that is 15 m (49 ft) in height and over 300 m (984 ft) in diameter. First identified in a survey conducted way back in the 1960s, this tell (or mound) flaunted a series of limestone slabs and T-shaped pillars, some of which were over 30 ft tall.
Intrigued by these imposing finds, the researchers conducted their detailed stratigraphy tests to reveal that the site is at least 11,000 years old (or 6,000 years older than Stonehenge!). And oddly enough, in spite of this early neolithic date – when humans had still not developed major tools to take on such gargantuan projects, the advanced ancient structures were built (by mere manpower) in a site with no proximate water source.
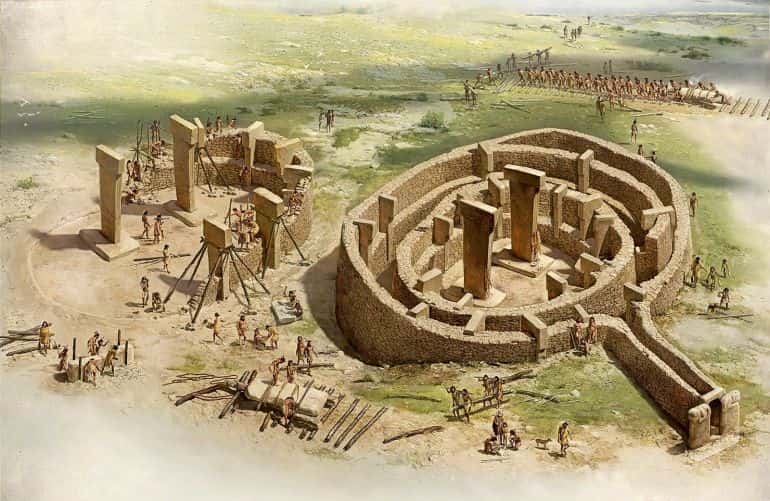
In fact, the entire arrangement of these massive stones was seemingly ceremonial in nature, with no evidence of nearby walls, hearths, or houses that would shed light on the ‘domestic’ habitation side of affairs. This led to the touting of the Gobekli Tepe as the ‘oldest human-built temple in the world’ (or even the oldest human construction).
However, arguably more fascinating is the presence of numerous animal remains in the area, including gazelle and auroch bones – which suggests that hundreds of workers laboring in the site subsisted on just foraging and hunting, as opposed to agriculture. To that end, the Gobekli Tepe constructions built by hunter-gatherers might even predate the scope of agriculture itself!
Hypogeum of Hal-Saflieni, Malta (circa pre 4000 BC)
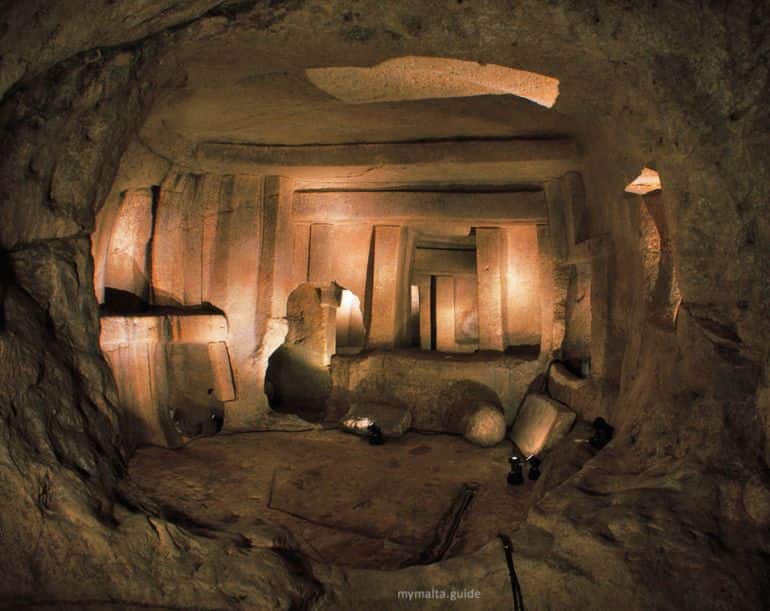
Often claimed as being the world’s only known prehistoric underground temple, the branching subterranean complex of Hypogeum of Hal Saflieni in Paola, Malta, is more than 5,000 years old (which makes it older than the Great Pyramid at Giza). Discovered quite unintentionally in 1902, by workers who were digging for a building site, the expanse of the temple was found to be entirely carved from solid limestone – thus making it unique among the exceptional ancient structures.
As a matter of fact, the very term hypogeum translates to ‘underground’ in Greek, and as such Hypogeum of Hal Saflieni goes down to a depth of more than 30 ft below ground. And the surprising part is – this herculean task was painstakingly achieved by only the rudimentary technology available to Stone Age people.
In terms of its sheer scope, the Hypogeum of Hal Saflieni comprises a labyrinth of cavities (both natural and man-made) that are structurally complemented by architectural elements like pillars, lintels (above door openings), and niches. All of these spatial zones are distributed over three levels, with the upper level being the earliest excavation project achieved by the Stone Age dwellers of Malta.
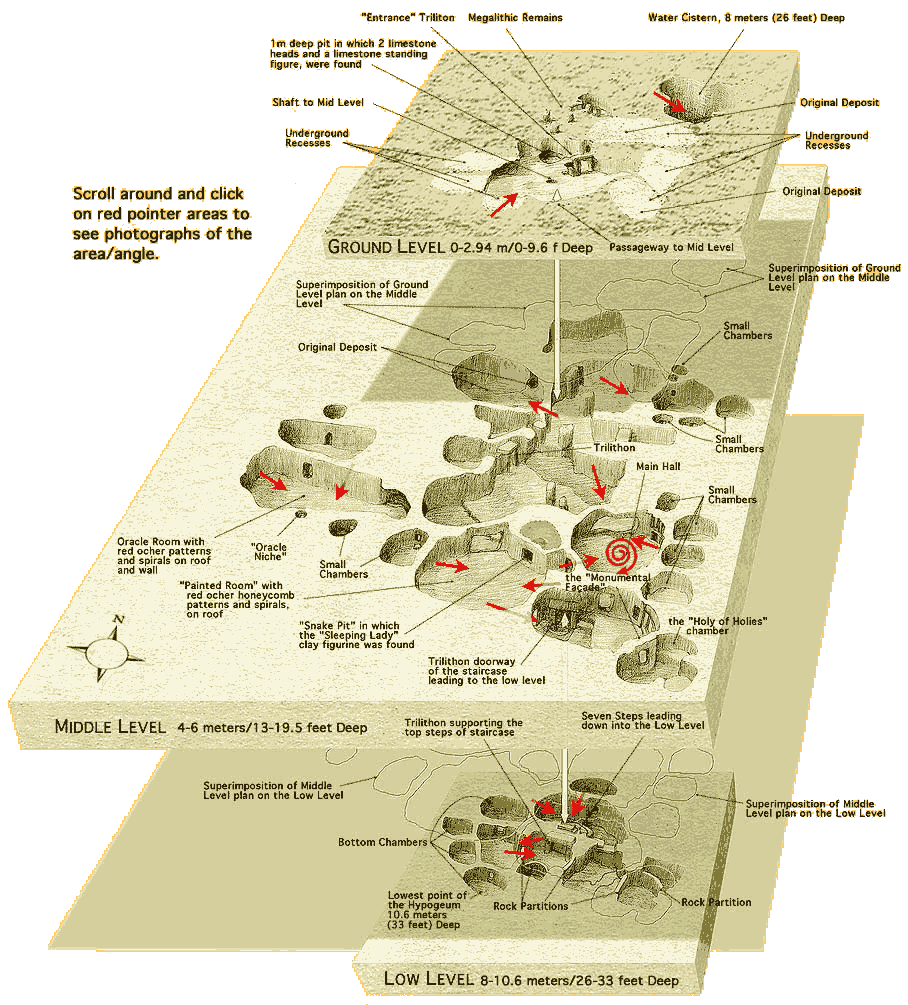
The extraordinary part is – these levels were entirely hewn and excavated by using pretty rudimentary equipment, including chert, flint, and obsidian tools and antlers. And moreover, in spite of the massive nature of their underground project, the Stone Age engineers didn’t forget to use practical elements, like strategic opening along the upper level for the induction of natural light into the middle chambers. However, beyond such natural lighting ‘windows’, the occupants surely also had measures for artificial lighting in the lower spatial zones of the subterranean Neolithic temple.
One of the most unique features of the giant Hypogeum of Hal Saflieni relates to how its architectural elements tend to mimic the compositions of contemporary, above-ground megalithic temples. Such fascinating aspects include false bays and passages seemingly influenced by trilithon doorways and windows. Even the ceilings of some chambers have carved stone overhanging arrangements that tend to imitate the corbelled masonry (where the masonry work protrudes inwards in a step-wise manner along the top portion of various entrances and walls) found in the roof section of contemporary above-ground temples.
And lastly, another incredible feature of this Neolithic complex arguably pertains to its incorporation of special acoustic properties. To that end, one of the chambers and its niche are carved out from limestone (and adorned with red ochre patterns), and this space seemingly demonstrates an acoustic magnification scope.
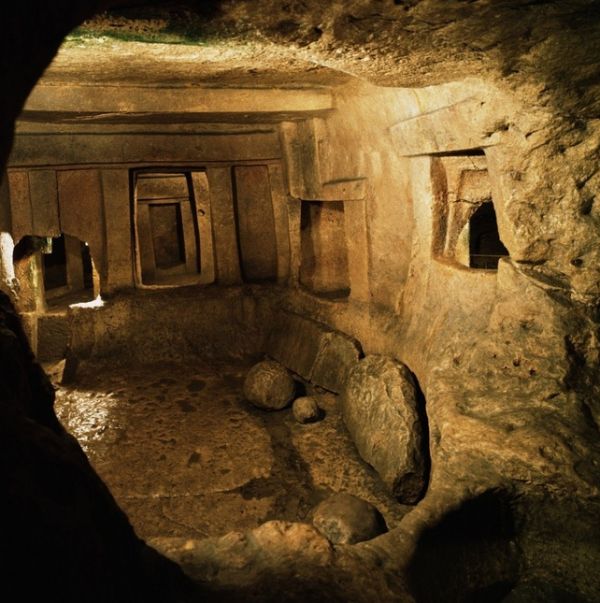
According to some, these properties take mysterious, enchanting, and even random routes with surprising sounds booming through the dark caverns and the convoluted passages. Such terrifying yet impressive effects have led to the terming of the room as the Oracle Chamber, where the hidden oracles might have communicated to the visitors via their mystical yet daunting voices aided by the auditory flair.
Now, a number of research projects have studied and analyzed this seemingly intentional feat of acoustic engineering. Some researchers (like Maltese composer Ruben Zahra and a research team from Italy) have noted how the sound within the chamber resonates at a frequency of 110 Hz, which is similar to the effects of other ancient-made compartments, including the Newgrange in Ireland (discussed later).
Interestingly enough, a study published by Dr. Ian Cook of UCLA and his team in 2008 theorized how this particular frequency had its ’emotional’ effect on a number of volunteers. This was measured by EEG, and the frequency resonance at 110 Hz was found to affect the activity patterns over the prefrontal cortex. These patterns tended to oddly shift from left to right-sided dominance, thus alluding to the processing of the emotional quotient.
Newgrange, Ireland (circa 3200 BC)
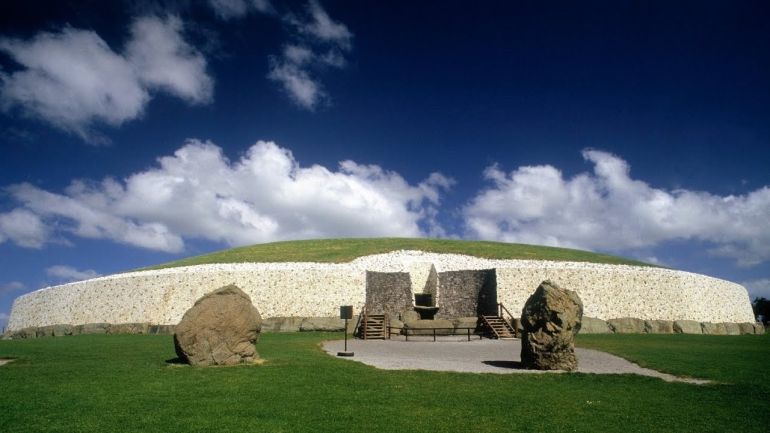
While not as celebrated as its neolithic cousin – the Stonehenge, the Newgrange in the Boyne Valley, County Meath, Ireland, is actually older than both the Stonehenge and the Great Pyramid at Giza, but no less mysterious. Originally attributed to the mythical Kings of Tara of ancient Ireland, the megalithic mound grave clearly gives an indication of the engineering prowess of the neolithic inhabitants of the area.
To that end, the mound in question roughly covers an area of an acre, with its 55 ft long inner passage connecting to a central chamber that further branches into three arms. This entire spatial scope is estimated to be covered by a cairn that contains an astronomical 200,000 metric tons (220,507 US tons) of loose stones. And if that was not enough, the imposing ancient structure is wholly water-resistant and is further ringed by an arrangement of standing stones.
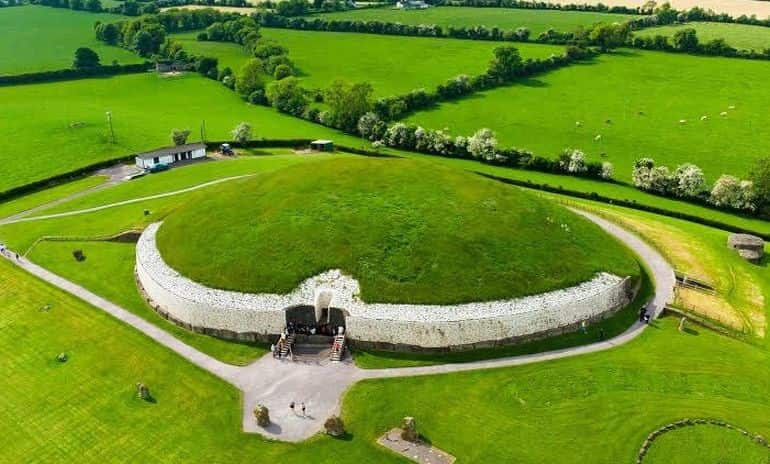
As for the mysterious part – in spite of the extensive scale of the man-made ancient structure, the mound only contains the remains of five people! Moreover, historians are still baffled by a bevy of unsolved factors. How were the standing stones transported to the site (or were they deposited by glaciers?)? How many people were actually involved in this monumental project (considering the relatively low population of the area)? Why are some of the stones decorated with distinctive geometric patterns, and yet hidden from view?
And, on top of all these questions, the point of certainty hints at the specific orientation of the Newgrange that allows the rising winter solstice sun to shine along the path of the passageway and finally into the central chamber.
The Great Pyramid Of Giza, Egypt (circa 2560 BC)

The Great Pyramid of Giza from Ancient Egypt as an impressive ancient structure has always demanded awe and recognition from us ‘mortals’, and rightly so. The incredible architectural specimen was built around 2560 BC and held the record for the world’s tallest structure for a whopping 3,800 years with its then-impressive height of 481 ft (146.5 m).
But before we get into figures and statistics, the Great Pyramid is generally believed to be constructed as a mortuary monument for Khufu (or Cheops in Greek), who was the second Pharaoh from the Fourth Dynasty. And, in spite of such ‘monumental’ projects, the one portrait of this mysterious ancient king (with a myriad of conflicting accounts of his life) survives from only a tiny 3-inch ivory figurine that was discovered in the early 20th century.
The Great Pyramid of Giza was probably completed in 20 years, and as such was a part of Khufu’s necropolis complex that also consisted of large temples and smaller pyramids. Later on, the compound was expanded with the inclusion of the two other big pyramids of Khufu’s successors – Khafre and Menkaure; and the extended spatial scope is now known as the Giza pyramid complex (which had a huge wall enclosure that was known as the Wall of Crows).
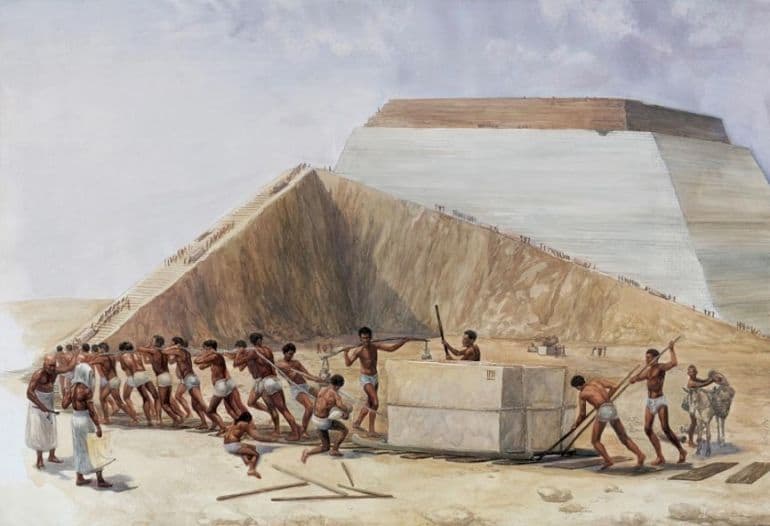
As for the mind-boggling figures associated with the Great Pyramid itself, the structure rises to a height of around 455 ft – the tad reduced scale being due to soil erosion and the loss of the pyramidion, which was the uppermost capstone of the structure. In spite of the slight reduction in dimensions, the monumental giant has a base area of around 570,000 sq ft (equivalent to almost 10 American football fields) and a gargantuan volume of 88 million cubic ft (or 2.5 million cubic m) that accounts for an extraordinary 5.9 million tons of mass.
This massive scope was achieved by the use of a whopping 2.3 million stone blocks (ranging from 2 to 30 tons) – that comes to an average of 800 tons of stones being installed each day, with 12 stones being precisely placed every hour! Few of these stones (especially, the ones used in the inner chambers) weigh more than 50 tons, and yet they were transported to the site from Aswan, which is over 500 miles away.
In terms of construction, the Great Pyramid of Giza was built on an artificially flattened site that deviates from a perfectly horizontal plane by just a minute 2 cm. Even the aforementioned base edges of the structures account for an almost perfect square, thus making the corners nigh impeccably right-angled to each other.
This fascinating scope of (almost) immaculate geometry was visually complemented by large blocks of ‘casing stones‘. These flat-topped limestone pieces were polished to perfection with a range of abrasives like sandstone, brick, and fine sand, and then placed atop the pyramid structure. The end result of such high levels of polishing yielded smooth surfaces that were incredibly shiny beyond reckoning.
And considering that there were limited pollution and smog circa 2500 BC, the Great Pyramid of Giza must have been an otherworldly magnificent spectacle during the time of its completion – with shiny, glass-like facades basking in the glory of the effulgent sun. Quite poetically and rather aptly, the Ancient Egyptians called the Great Pyramid by the name ‘Ikhet‘, which simply translates to ‘Glorious Light’.
Mohenjo-Daro, Indian Subcontinent (circa 2500 BC)
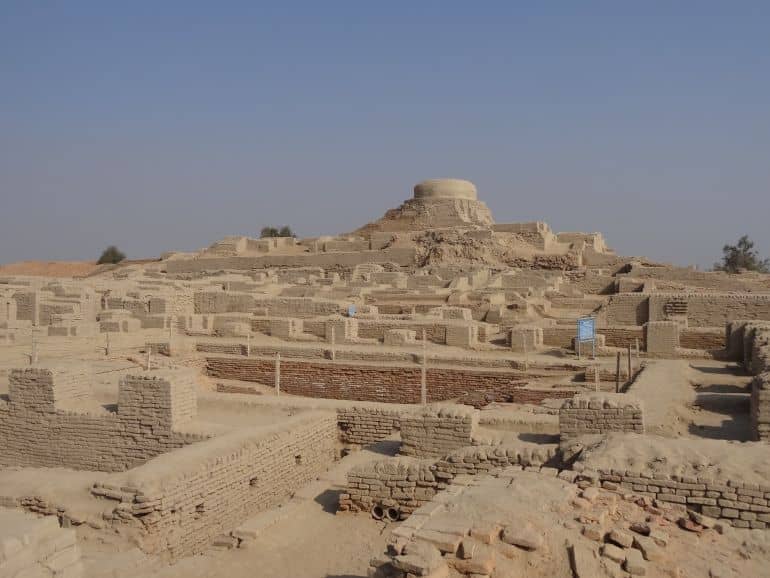
Founded circa 2500 BC, Mohenjo-Daro as a settlement, measuring 300 hectares in total area, is considered the epitome of an exceptional ancient architectural feat not because of its imposing palaces and temples but rather because of its advanced urban character.
In that regard, the settlement displayed effective levels of planning, as opposed to disparate dwellings and urban sprawl for an increasing population. The township, almost as old as the Great Pyramid, boasted a grid pattern crisscrossing an arrangement of rectilinear structures. Many of these residences, constructed from fired and mortared bricks, were two-storied with adequate spatial scopes for both living and storage.
Complementing the neatly arranged dwellings was the provision of public buildings and facilities. One pertinent example relates to the fascinating ancient structure of the (so-called) Citadel section of Mohenjo-Daro that was built atop an elevated mud-brick mound almost 40 ft in height.
This perched zone, commanding a strategic view of the surrounding area, consisted of a number of communal buildings, including a massive building bath, an imposing residential complex/palace that could accommodate thousands of people, and two assembly halls that allude to administrative centers for the city. All in all, the entire settlement could possibly account for a population of 40,000 – which is an impressive figure in itself.
As for the impressive engineering feats pertaining to the 4,600-year-old Mohenjo-Daro, the settlement exhibited advanced levels of water supply, drainage systems, and sanitation measures. For example, like most cities of the Harappan Culture, Mohenjo-Daro was served by numerous reservoirs, and water was drawn by using hydraulic engineering methods like the shadoof.
And finally, as for drainage systems, the degree of efficiency was unprecedented inside the city quarters – especially if we compare the contemporary urban areas of Mesopotamia. To that end, sewage was disposed of through underground drains made with precisely laid bricks. Many of these drains were even connected to the compartments of the individual dwellings, thereby mirroring the scope of modern-day sanitation.
Great Dam of Marib, Yemen (circa 800 BC)
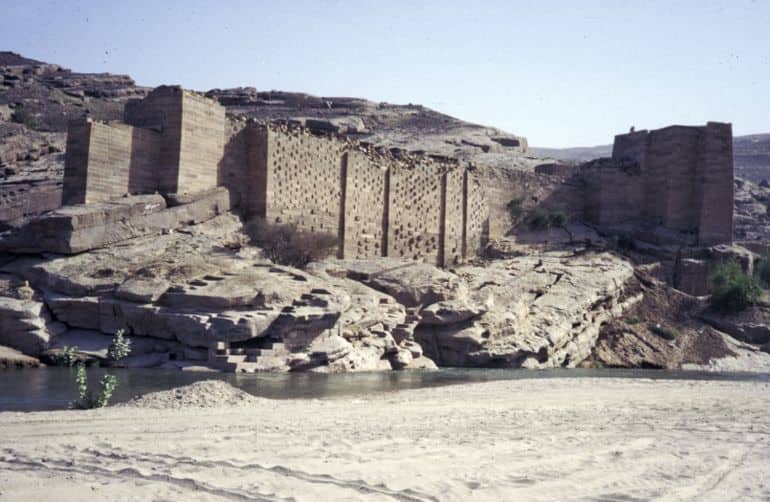
Although archaeological evidence has suggested a patchwork of earth dams and complementary canal network dating from the 21st century BC, the Great Dam of Marib itself was probably built in the 8th century BC, near the ancient city of Ma’rib, which was the capital of the fabled Arabian Kingdom of Saba (of the ‘Queen of Sheba’ fame). Already known for their deep trade networks that covered rare items like frankincense and spices, the Sabeans must have also initiated agricultural reforms over the centuries, to supplement their thriving yet ‘poor in water’ kingdom.
One of the outcomes of these policies was the decision to capture the periodic monsoon water from the nearby mountains and use it in the lands around the lower-level urban areas. As a result, the gargantuan Great Dam of Marib was built to regulate the waters of the Wadi (or watercourse) ‘Sadd’; and this massive feat of ancient engineering was over a whopping 2,000 ft long (for comparison’s sake, the Hoover Dam is just 1,244 ft long)!
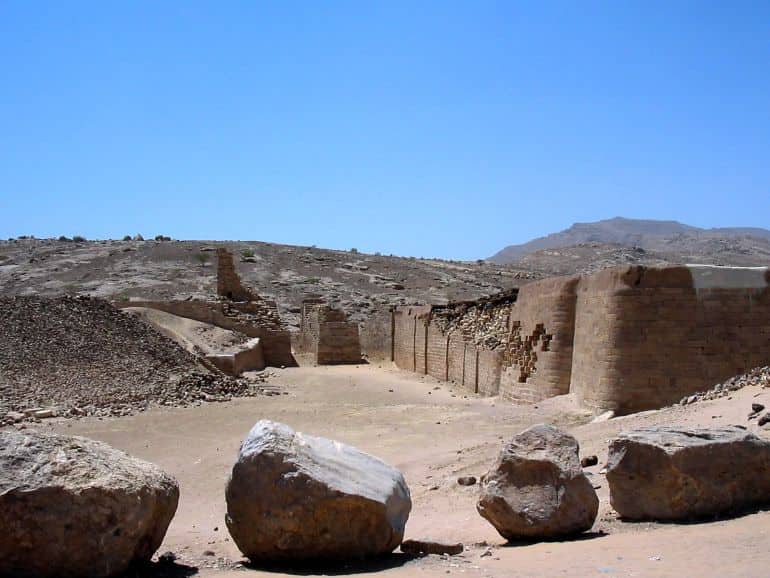
Now, in terms of sheer technology, this 2,000 ft long ancient structure didn’t pertain to a rudimentary arrangement of rocks but rather entailed a completely water-tight construction of packed earth bolstered by fine stone and masonry. In fact, the Great Dam of Marib with its pyramid-shaped cross-section, boasted of complementary canals, gates, sluices, and spillways – that irrigated more than 25,000 acres of nearby farmland.
When translated to a timeline, this pre-concrete advanced ancient structure survived over 1,000 years (in stark contrast to our modern dams that hardly survive 100 years), before cracking up and finally giving in to natural elements by the 6th century AD. This incident surely contributed to major economic repercussions in the arid area, so much so that it might have even been alluded to in the Quran itself!
Parthenon, Greece (circa 438 BC)

While the Acropolis of Athens started out as a strategic fortification of the surrounding settlement, the elevated site was given both a political and religious makeover by the classical period (circa 5th century BC), with its impressive array of temples and monuments – including structures like the Parthenon, the Propylaia, the Erechtheion; all exemplifying features of ancient Greek architecture. Suffice it to say, with an extensive timeline of over 5,000 years, the ancient citadel of Acropolis makes for a pretty fascinating historical tour.
To that end, dedicated to Athena Parthenos – the Greek goddess of wisdom, courage, and warfare; the imposing ancient structure of Parthenon in every sense is the symbolic manifestation of the apical power of Athens. A huge constructional undertaking by any standard, the grandiosely conceived structure atop the Acropolis was roughly completed in 438 BC and boasted dimensions of 228 by 101 ft, which is almost half the size of an American football field. Interestingly enough, the Parthenon was actually constructed upon an older shine (possibly the Hekatompedon), which in all probability was also dedicated to Athena.
And while the main building was symbolic of the city-state’s glory, the minds of many leaders of Athens during the time were still governed by the practicality of the grand project. Thucydides, a contemporary historian once wrote that Pericles, regarded as one of the greatest Greek statesmen – who commissioned his ambitious Periclean building program on the Acropolis, considered the imposing Athena statue inside Parthenon as a ‘gold reserve’.
According to many sources, this statue consisted of pure gold – melted and derived from coins and contained a whopping 40 talents (1,040 kg) of the precious metal. So in Pericles’ stoic judgment, the statue could be melted back to make coins, if the city ever needed them! And interestingly, since we brought up the subject of the Athena statue, the ostentatious sculpture of the goddess was supposedly crafted from chryselephantine – which is a medium composed of actual gold and ivory.
While the Parthenon is often considered the greatest surviving example surviving Doric-style architecture, the simplicity of the building’s form and the plan is deceptive, to say the least, courtesy of architect-extraordinaire Iktinos.
For example, the columns of this exceptional ancient structure subtly lean inwards to the structure which makes the perspective easier for a human when he views them from an upward angle. In spite of this calculated arrangement, the Parthenon boasts of a very fine parabolic upward curvature that allows the monument to decisively shed rainwater while also reinforcing it against earthquakes!
The Great Wall of China, China (circa 221 BC)

The Great Wall of China would be the largest man-made structure in the entire world if its numerous sections were positioned in a collective manner. Going the numerical route, the sheer volume of the wall structures accounts for an astronomical 34,423,725,600 cubic ft (or 34.5 billion cubic ft) – by taking the average height and width as 33 ft and 15 ft respectively.
For comparison’s sake, the ancient Great Pyramid boasts around 88 million cubic ft of volume, while the modern-day Burj Khalifa accounts for around 1.1 billion cubic ft. Suffice it to say, the Great Wall deservedly demands awe from us.
From the historical perspective, the Chinese people and their disparate factions had already attained some levels of expertise in wall-building by the 5th century BC. And by the time Qin Shi Huang united the warring factions in 221 BC, his ambitious aim was to govern a large yet centralized state that could be defended from external threats, especially the so-called Xiongnu nomads from the north.
Thus many of China’s internal lines of fortifications (originally built by the warring states) were destroyed in favor of a collective wall ‘system’ that could defend the big realm from the north. But the Great Wall of China, as we know it, was not completed during such an endeavor. Later dynasties, including the Han (till the 3rd century AD) and the Sui (till the early 7th century AD), not only repaired but expanded many sections of the wall system.

But the gargantuan ancient structure took its ‘final’ form during the period of the famed Ming dynasty in the 14th century AD, which is 1,600 years after its original conception. Instigated by their defeat at the Battle of Tumu, the Ming engineers undertook a massive project that encompassed the use of stronger bricks and stone blocks instead of rammed earth.
According to some estimates, the Ming were able to construct a whopping 25,000 watchtowers within the fortification system. And by the 16th century, they were further able to add 1,200 watchtowers – thus bringing their total addition to an impressive 6,259 km (3,889 m) of actual wall sections.
Interestingly enough, the Great Wall of China – the massive ancient structure, can be best considered as a glorious patchwork of fortifications that rather ‘evolved’ with the defensive requirements, manpower availability, and economic prowess of the ruling faction of China (albeit in intermittent phases). In essence, it symbolized the dynamic scope of the nation while at the same time accounting for a gargantuan engineering feat that is arguably unrivaled in humanity’s long-drawn history.
Quite intriguingly, the Ming period in China (1368–1644 AD) is known for the orderly administration and social stability that was unmatched by the previous Chinese dynasties. The epoch also gave a boost to numerous innovations in the field of arts, craftsmanship, and even architecture. Pertaining to the latter field, researchers at Zhejiang University have deduced that the Ming engineers apparently used a special ingredient that endowed the much-needed strength to their huge expansions along the Great Wall of China.
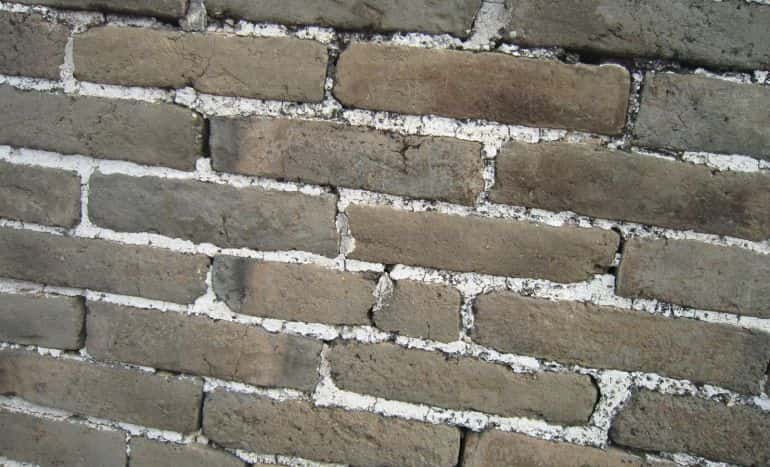
This secret ingredient in question entailed a mixture paste of sticky rice flour and slaked lime that was so stocky that it even ‘blocked’ the bricks from growing any weeds in between. This factor of ‘stickiness’ was supposedly derived from an organic component called amylopectin, which came from the porridge of sticky rice. As Dr. Zhang, a professor of chemistry at Zhejiang University, made it clear –
The ancient mortar is a special kind of organic and inorganic mixture. The inorganic component is calcium carbonate, and the organic component is amylopectin, which comes from the sticky rice soup added to the mortar. This amylopectin helped create a compact microstructure, [giving the Great Wall] more stable physical properties and greater mechanical strength.
Pont du Gard, France (circa 50 AD)
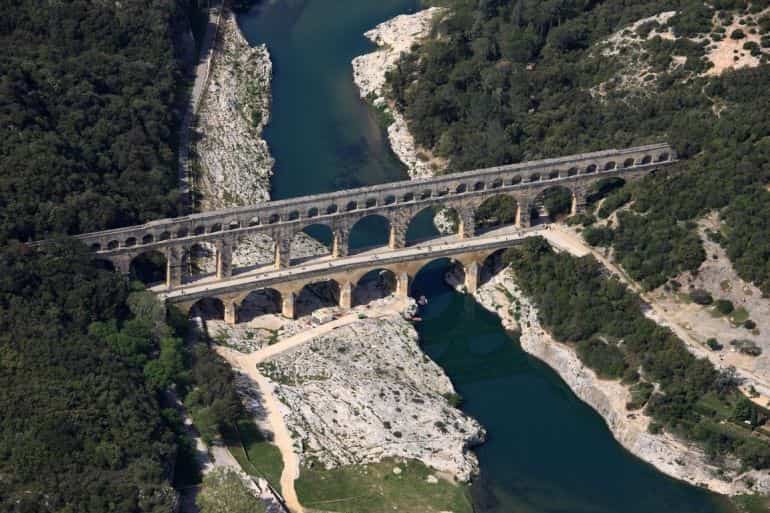
Measuring over 160 ft (49 m) in height and 900 ft (274 m) in length, the Pont du Gard stands out as the ancient bastion that proudly signifies both Roman engineering and architectural prowess. Designed (in around the middle of 1st century AD) to supply fresh water to the city of Nimes (in southern France) across the Gardon River, this mammoth structure was just a part of a massive infrastructure that was spread over 30 miles and connected the aforementioned city with the original water source.
Considering such an expansive scale, the Pont du Gard must have been successful in its purpose, with estimations of the ancient aqueduct’s capacity to supply 108 US gallons (or 409 liters) of water per person per day! This must have equated to an overall large volume of water since Nimes (or Nemausus) had a population of over 50,000 people in its Roman-era heyday.
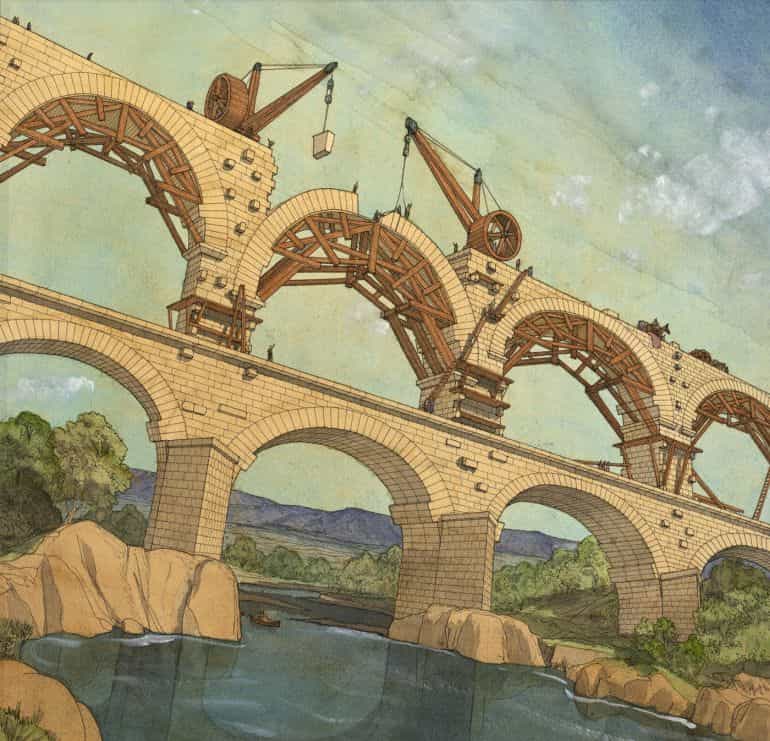
Now in terms of sheer engineering aptitude, the ancient man-made structure was constructed with a gradient of one in 3,000, thus resulting in a drop (height difference) of 55 ft between the actual water source and the outlet on the other side supplying the city. And interestingly, the blocks of stones are set without the use of mortar – which sort of endows the structure with an unfinished bearing, especially with the uncouth-looking protruding knobs.
But this probably was an intentional ploy on the part of the engineers, with the hard water depositing its minerals along the roughly-hewed sides of the water channel (at the top level of the aqueduct). This, in turn, made maintenance work easier, as the workers cleaned these components by attaching scaffolding to the ‘gripping’ edges.
Colosseum, Italy (circa 70 AD)
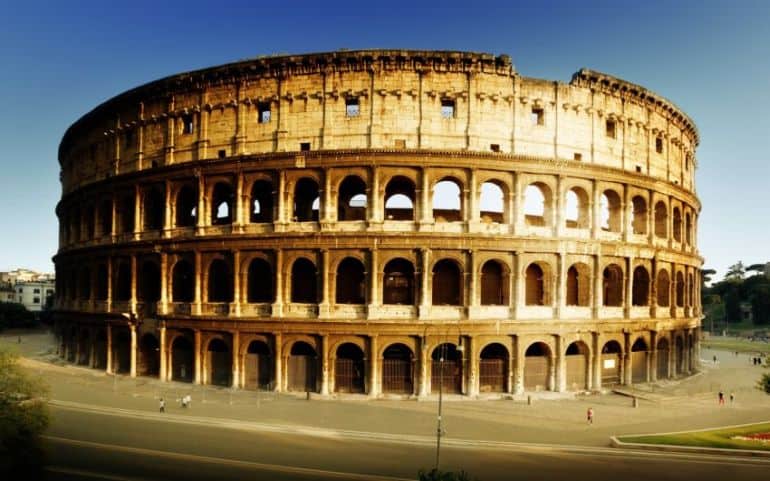
When we talk about the Colosseum, it is important that we talk about the humongous volume of its spatial scope. To that end, being elliptical in plan, the Colosseum is 189 m (615 ft) long, and 156 m (510 ft) wide – which accounts for almost 500 m (1,640 ft) in circumference, with a base area of 6 acres (24,000 sq m). Its enclosing tiers originally rose to a height of 55 m (180 ft) – thus taking the total volume of the ancient Roman amphitheater a whopping 1,320,000 cubic m or 47 million cubic ft!
In that regard, it comes as no surprise that during peak events, the Colosseum could hold up to 60,000 to 80,000 people. And more such a gargantuan ambit was constructed from around 100,000 cubic m of travertine stones and tufa – with the stone blocks being placed without any mortar.
Instead, the Roman engineers opted for more than 300 tons of iron clamps for internalized reinforcements – a design consideration that surely worked in favor of the ancient architectural specimen, which has survived many natural calamities, ranging from earthquakes, and fires to even lightning strikes.
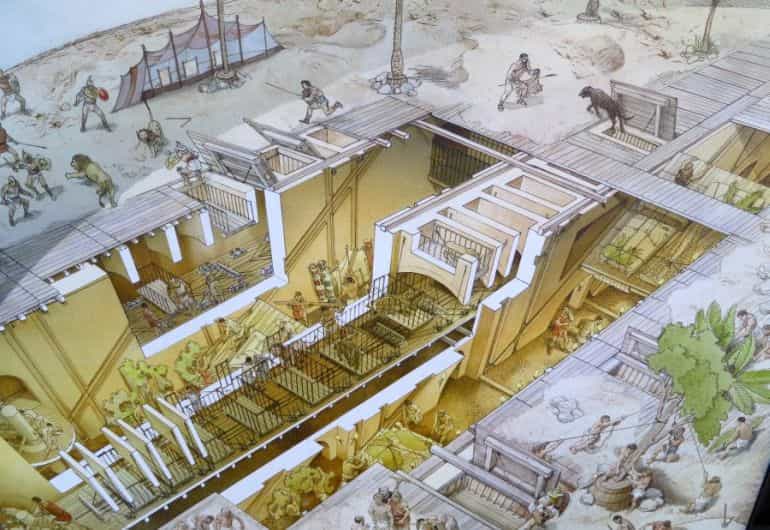
But the best architectural innovation of the Colosseum arguably related to its internal design that was impeccably tailored to both crowd and animal control. To that end, the seating arrangement of the amphitheater was contrived in such a manner as to streamline the audience’s organization based on their occupations (and even societal background). This allowed the spatial scope of the stadium to easily manage over 50,000 loud, cheering spectators in a clockwork-like manner.
The seating arrangements were further complemented by the subterranean hypogeum, with its intricate double-leveled underground system of cages and tunnels that housed the animals and gladiators alike. These ‘participants’ were directly brought to the upper ground level arena via elevators – an effective design scope that had been showcased in a cinematic fashion in Ridley Scott’s ‘Gladiator‘.
The hypogeum was also used for the purpose of stretching expansive awnings over the open top of the amphitheater. And, these elaborate systems of pulleys, canvas, ropes, and sockets were operated by actual sailors who were specifically recruited for the job.
Book Reference: Wonders of the World by AA Publishing
Featured Image Credit: Tourism Ireland / Source: CNN





Be the first to comment on "10 Exceptional Man-Made Ancient Structures Ahead Of Their Time"